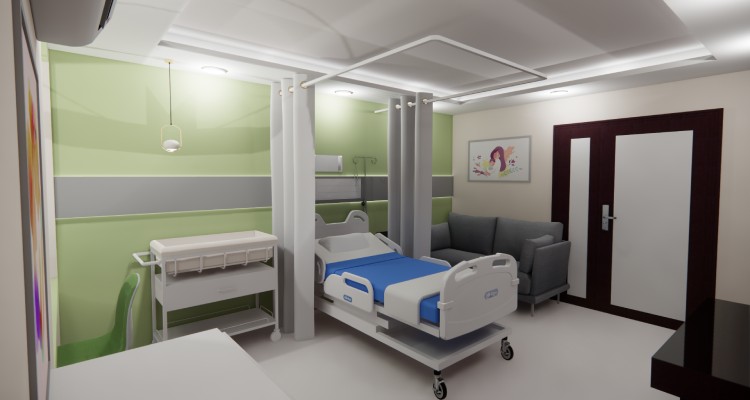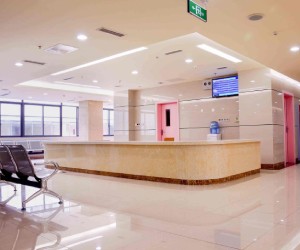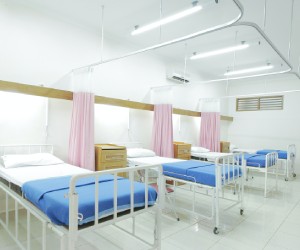






Hospitals on a low budget requires careful planning and optimization of available resources. While it may be challenging to achieve all desired features, it’s still possible to create functional and efficient healthcare facilities. Here are some strategies to consider when designing hospitals on a limited budget. Take good consultation with Manan planners healthcare architect in Gurugram.
1. Define the scope and prioritize essential areas: Identify the primary functions of the hospital, such as emergency care, outpatient services, and inpatient wards. Focus on these key areas and allocate the majority of the budget accordingly.
2. Optimize space utilization: Efficient space planning can maximize the utility of available square footage. Consider flexible layouts that can accommodate various services, allowing for future expansions or modifications. Utilize vertical space effectively with multi-story buildings to minimize land requirements. healthcare architect in Gurugram, Manan planners.
3. Modular design: Implementing a modular design approach allows for cost-effective construction, faster implementation, and flexibility for future changes. Modular construction involves using pre-fabricated components that can be easily assembled and disassembled as needed.
4. Energy efficiency: Incorporate energy-efficient design principles to reduce long-term operational costs. Use natural lighting, insulation, and energy-efficient equipment to minimize energy consumption. Renewable energy sources, such as solar panels, can also help reduce utility expenses.
5. Functional zoning: Properly zoning different hospital departments and services can optimize workflow and reduce construction costs. Group related functions together, such as placing diagnostic services near each other, to minimize the length of utility lines and facilitate efficient staff onement.
6. Prioritize essential infrastructure: Allocate funds for critical infrastructure like electrical systems, plumbing, and HVAC (heating, ventilation, and air conditioning). These systems are crucial for maintaining a safe and comfortable environment for patients and staff.
7. Utilize cost-effective materials: Select building materials that offer a balance between cost and durability. Consider using locally sourced materials to minimize transportation costs. Additionally, explore recycled or repurposed materials for certain elements to reduce expenses.
8. Collaborate with local communities: Engage with local contractors, architects, and suppliers who understand the regional context and can provide cost-effective solutions. Collaborating with local stakeholders can lead to better cost optimization and help build a sense of community ownership.
9. Plan for future expansion: Design the hospital with the possibility of future expansion in mind. Leave space for additional wings or floors that can be added as the budget allows or as the need arises. This proactive approach can save costs in the long run by avoiding extensive renovations or relocation.
10. Prioritize essential medical equipment: Allocate funds for essential medical equipment, ensuring that the hospital can provide necessary healthcare services. Consider leasing or sharing equipment with nearby healthcare facilities to reduce initial investment costs.


Remember Manan Planners sounds like a professional team of architects with expertise in healthcare architecture and hospital design. Specializing in healthcare architecture requires a deep understanding of the unique requirements and considerations that go into designing medical facilities.
The field of healthcare architecture involves creating spaces that are functional, efficient, and promote the well-being of patients, staff, and visitors. It also requires adherence to specific regulations and standards related to safety, accessibility, and healthcare protocols.
As a team specializing in healthcare and hospital design, Manan Planners likely focuses on creating designs that optimize patient flow, incorporate state-of-the-art medical technology, prioritize infection control measures, and create a healing and welcoming environment for patients and their families.
Their expertise in healthcare interiors can contribute to creating spaces that are conducive to patient comfort, staff efficiency, and support the healing process. Additionally, their experience in urban design might involve planning healthcare facilities within the context of larger urban areas, considering factors such as transportation access, community needs, and sustainable design principles.
If you are in need of healthcare architecture services, Manan Planners could be a valuable resource for designing and developing hospitals or other healthcare facilities in India. It’s always a good idea to review their portfolio, check their credentials, and have detailed discussions to ensure they align with your specific project requirements and goals. that while designing a hospital on a low budget presents challenges, it’s crucial to maintain patient safety and provide quality care. Consult with experienced healthcare architects or designers who specialize in cost-effective healthcare facility design to ensure compliance with regulations and best practices.


Leave A Comment